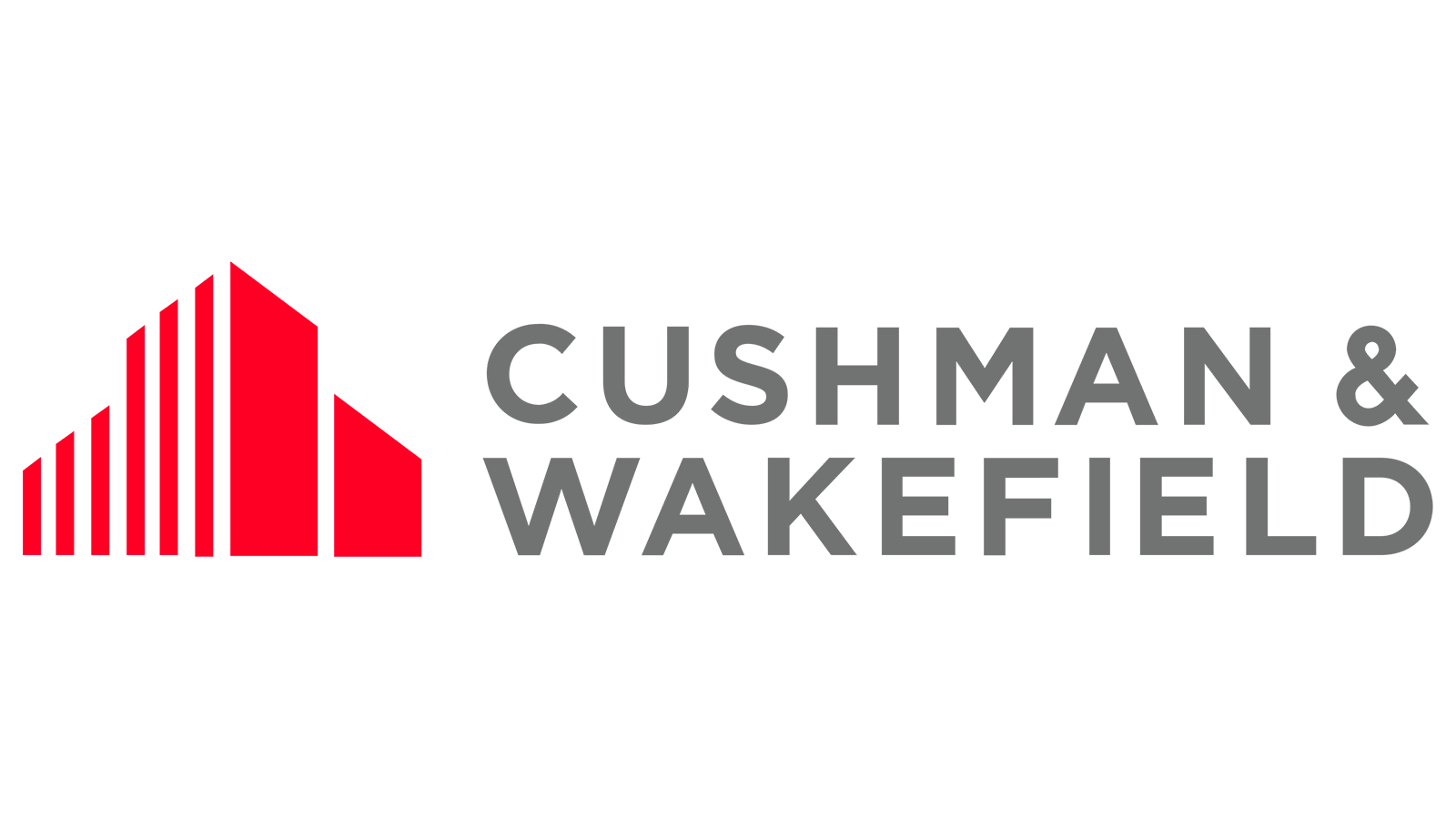Elever
Madrid
Available
Entire Building Available for Lease. Construction Progressing.
Elever is a project that redefines the traditional concept of office space. It offers an ideal environment for talent development, featuring gardens and open-air areas that create a healthy and unique workplace atmosphere. The building, designed by Fenwick Iribarren Architects, adheres to strict quality and sustainability standards, and will achieve Platinum level LEED and WELL certifications, as well as Gold level WiredScore certification.
With a total leasable area of 9,990 m² distributed across 7 floors with terraces, Elever offers open-plan, flexible workspaces with 90% natural light. On the ground floor, there is a versatile, collaborative space with direct access to an outdoor terrace and gardens.
At the top of the building, a stunning rooftop with breathtaking views can be used for informal gatherings or corporate events. Additionally, there are areas dedicated to health and well-being, ideal for enhancing users' quality of life.
Located in a prime position in Las Tablas, Elever enjoys excellent connectivity to the M-30, M-40, M-11, and A-1 motorways, as well as quick access to Paseo de la Castellana and the airport. Moreover, the major urban regeneration project “Madrid Nuevo Norte” will positively impact Elever’s connectivity.
LOCATION: C/ de la Foresta, 3
AREA: Minimum: 9.990 m2 / Maximum: 9.990 m2
GENERAL TECHNICAL SPECIFICATIONS:
OFFICES
Constructed area: 9.990 m2
Parking: Yes
GARAGES
No. of garages: 214
Elevator: Yes
Electric vehicle charging: Yes
Virtual Tour
Documentation
Location
Customer Support

ADDRESS
HOURS
Commercial Attention:
From Monday to Thursday
08:30 AM - 06:00 PM
Friday
08:30 AM - 03:00 PM
General Services:
From Monday to Friday
08:30 AM - 02:00 PM and from 03:00 PM - 07:00 PM




